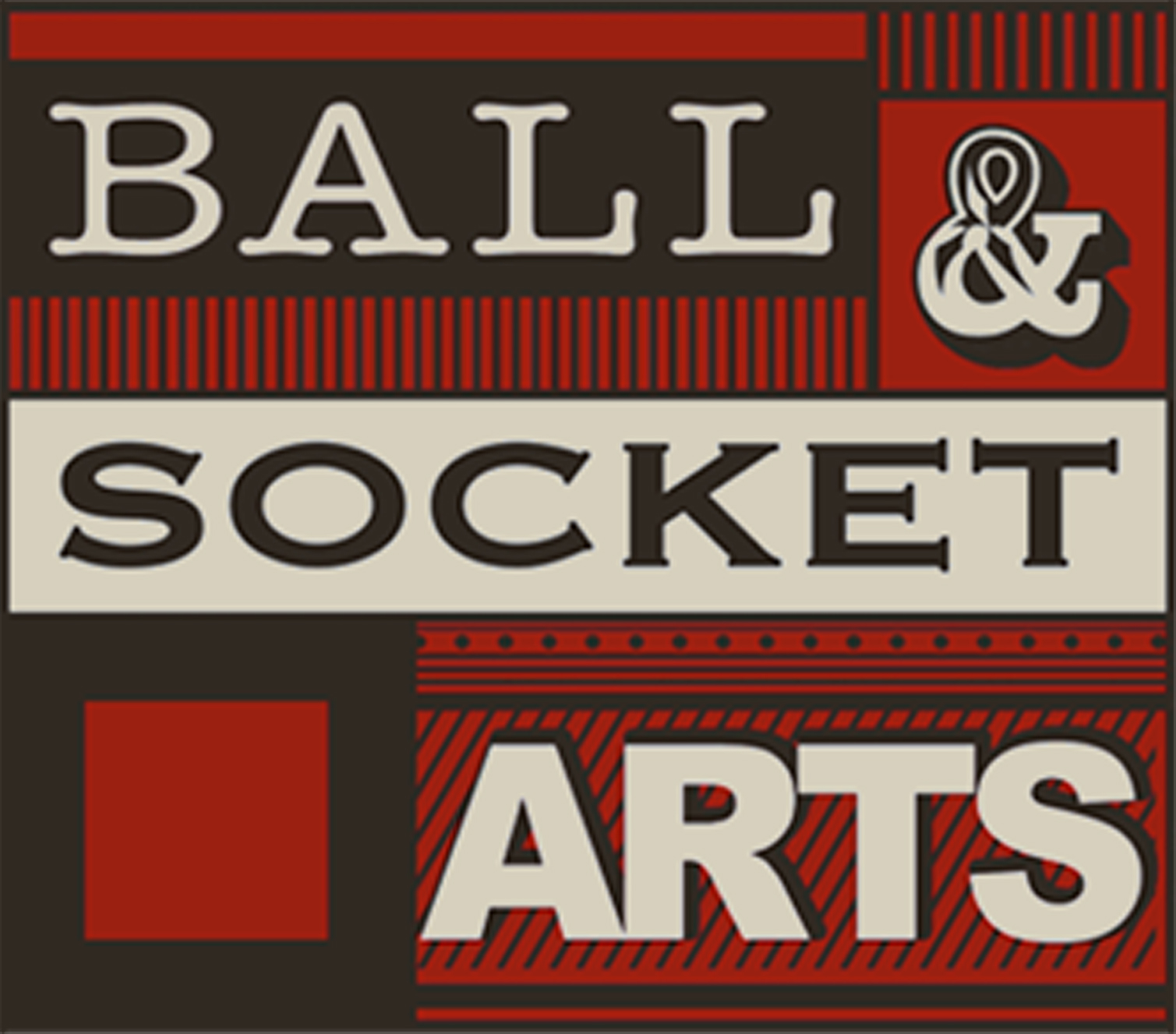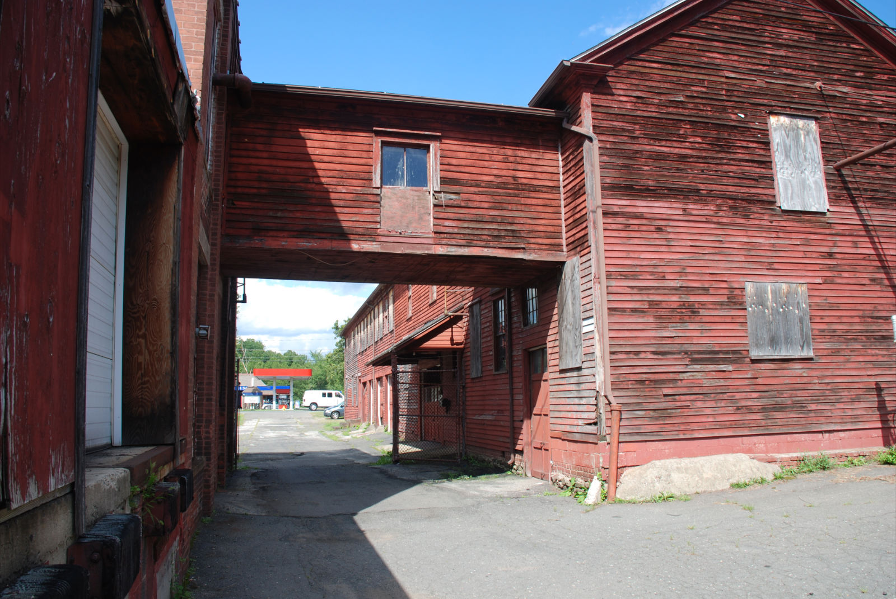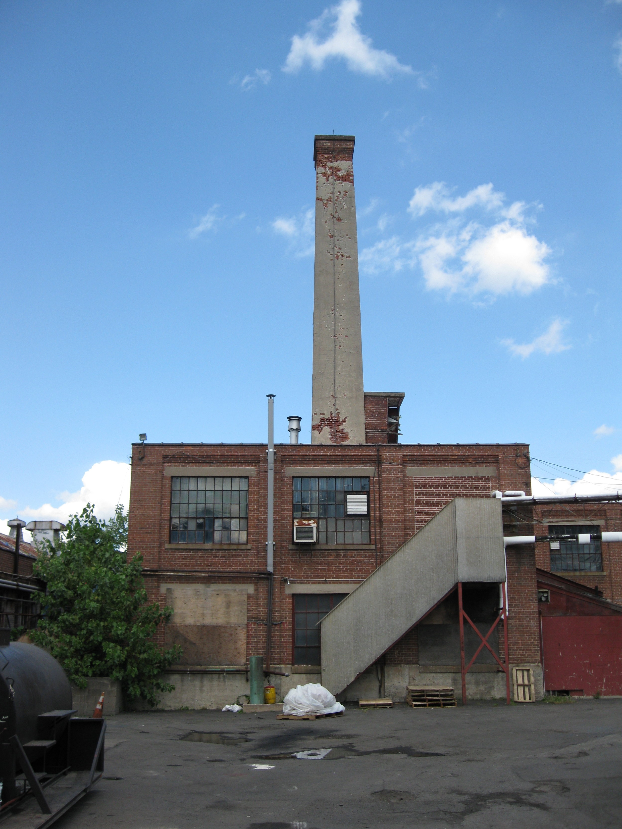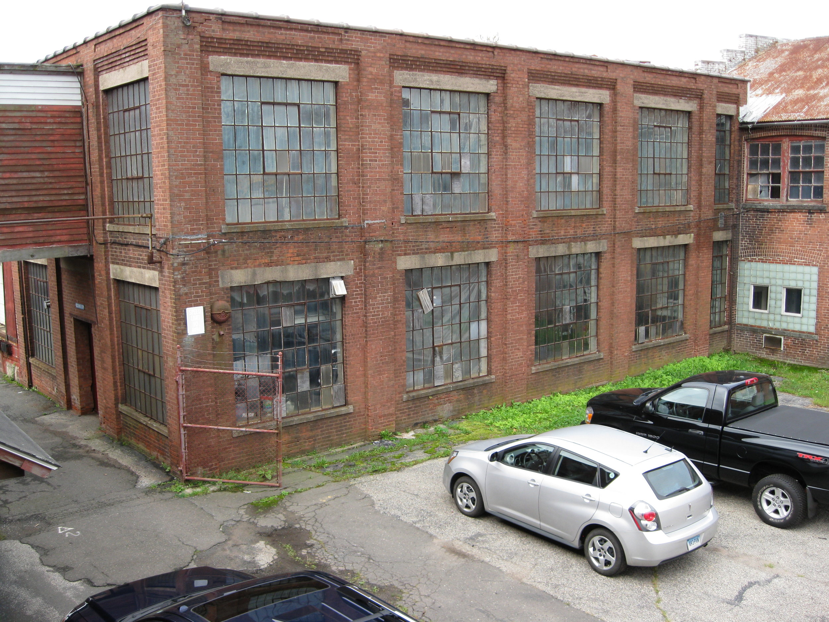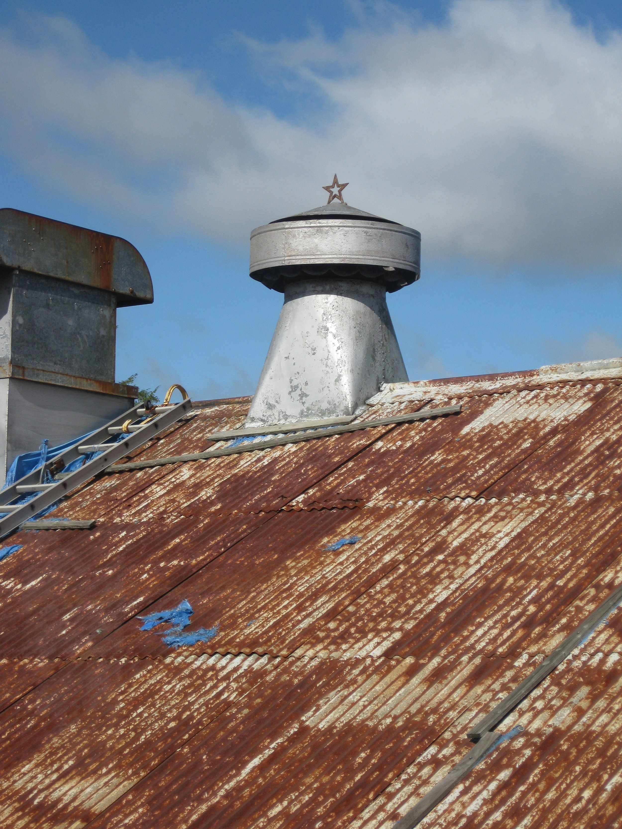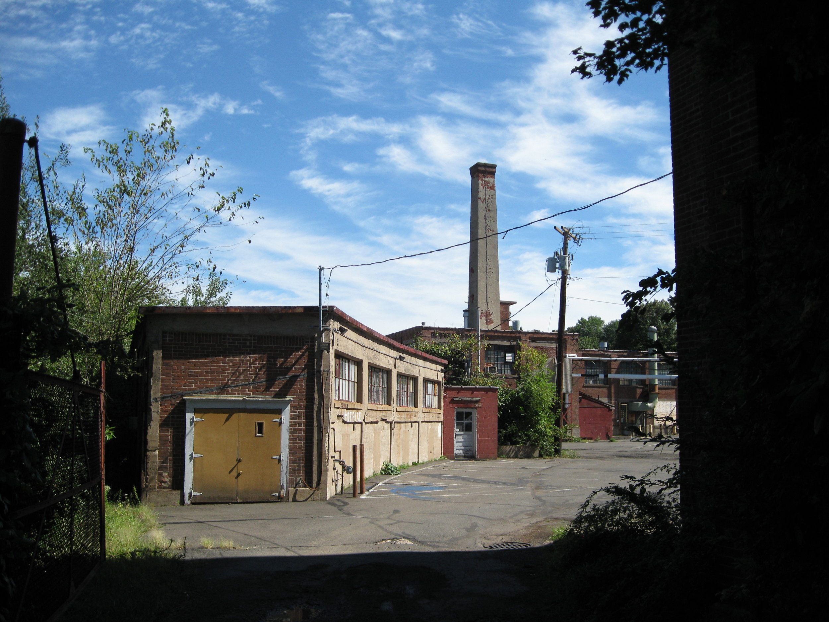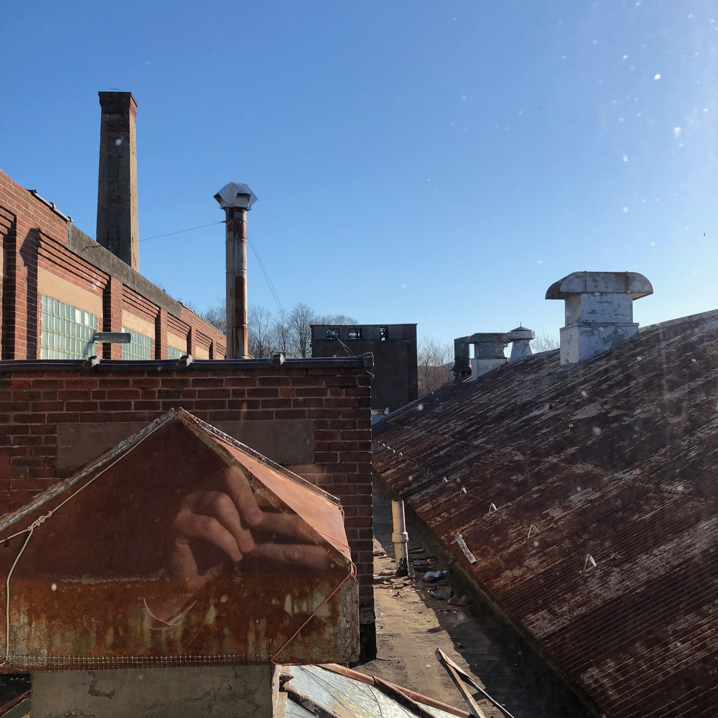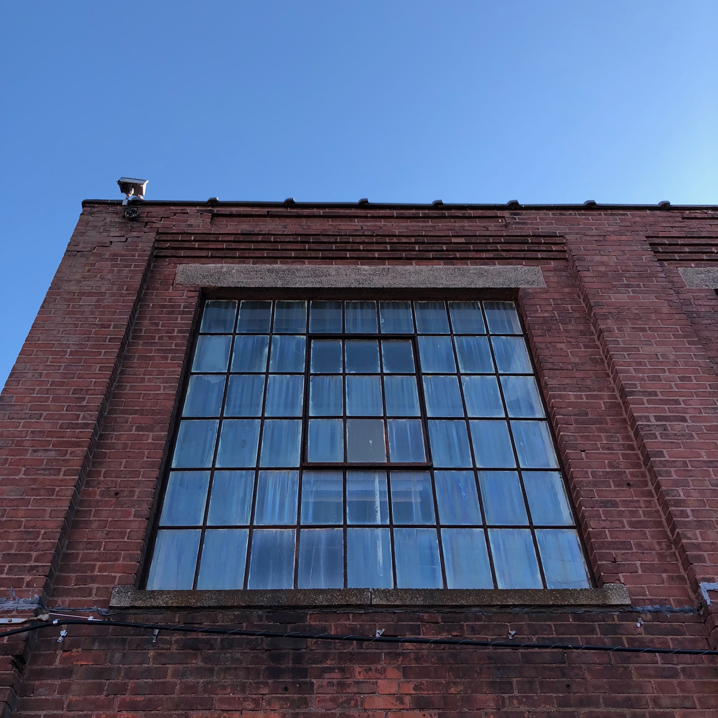Ball & Socket's Unique Architecture
THE BUILDINGS & THEIR HISTORY
The Present
Executive Office Building: This impressive and charming building was designed by Ball & Socket Manufacturing Co. President John Doe based on the Jacobean architecture he saw on a visit to Great Britain. The crest over the front entrance is that of the county of Cheshire in England. It features leaded windows, an oak paneled boardroom and two fireplaces. Completed in 1917, it was built by the H. Wales Lines Company of Meriden, which also built Sprague Memorial Hall and Day Library at Yale, the Curtis Memorial Library in Meriden, and Edmond Town Hall in Newtown.
The Red Building: This simple wooden building is an enigma waiting to be solved. It looks remarkably similar to the original 1850 factory building, but it is in the wrong place! If it is the original building, or portions of it, it must have been moved to the Willow Street side of the property when the Front Office building was constructed. Further research will yield more information, we hope. In its current location, it served as space for storage and shipping. For a while, the front room housed the West Cheshire Post Office.
The Main Factory Building: The interconnected structures that sprawl south from the Executive Office Building were constructed over a period of 70 years. The oldest is the Press Room Building, built in 1899, which replaced the wooden structures erected by the company in 1850. Over the years, buildings were added, spaces between buildings filled in, and second floors added. The building reached its current configuration with the last addition in 1968.
Beginnings
The original factory was a two-story, 4,350 square foot, wooden framed building built along the Farmington Canal and the recently completed New Haven and Northampton Railroad. The company bought sheet brass in narrow-width rolls and performed all the fabrication operations to create buttons. A 35-horse-power coal-fired steam engine powered six presses and five stamping machines that formed blanks and impressed designs on the button fronts, and 120 foot presses, operated mostly by women and children, that attached the pressed fronts to backings and wire-eye hooks. The tool room had six machine tools. The census of 1870 showed a workforce of 15 men, 25 women and 20 children.
Expansion
Much of the over 65,000 square feet of built space currently on the site was constructed during the company’s greatest growth period from the late 19th century through the 1920's. The first major addition to the property after 1850 was a "fireproof" brick and steel building, the Press Room Building, constructed in 1899. It is the oldest extant building on the site.
The original wooden buildings were demolished (or moved? see below) and new brick buildings were constructed from 1907 to 1917, including the front office and buildings for lacquer, paint, tumbling and plating operations, and others for storage and packing. An extension to the 1899 Press Room Building was added for the eyelet presses that made snap fasteners.
When the Ball & Socket Manufacturing Co. ceased operations in 1994, many machines that were acquired in the 1907-1917 expansion were still in use, including 8 presses made by E. J. Manville Co. of Waterbury, 6 presses made by Waterbury's Draher Machine Co., several Waterbury-Farrel eyelet machines and 12 Baird presses. By that time, all had been fitted with individual electric motors, powered by an on-site electrical generation plant.
More information is forthcoming on the Wood Shop, the Garage and the Power House.
